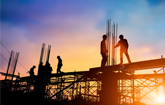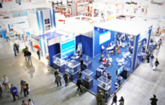Wildfire resilience has become critical for homes built throughout North America. Once a problem primarily for homeowners within the Wildland Urban Interface (WUI), which is defined as areas of recent human development that encroach upon previously undeveloped land, wildfires are now affecting suburban and even urban areas. Unfortunately, urban and suburban infrastructure is not designed to manage large-scale wildfires, especially when they are driven by exceptionally dry and windy conditions, as was the case in Los Angeles earlier this year.
Several cities have suffered a similar fate as Los Angeles within the last five years, including Marshall, Colo., and Santa Cruz, Calif. While these cities need to be rebuilt, existing structures also need to be made more resilient through retrofitting and fire hardening techniques. The Designing for Fire Resilience conference explores practical options for both new construction and existing buildings while also improving building efficiency and health through the use of Passive House principles.
Presenters will include:
- Mark Attard – Business Development Director, Joubert Homes
- Bronwyn Barry – Principal, Passive House BB
- David Claus – Director of Facilities Management and Capital Planning, UNBC
- Michael Ingui – President, Ingui Architecture; Founder, Passive House Accelerator; Founder, Source 2050
- Graham Irwin – Principal, Essential Habitat Architecture
- Mary James – Director of Publications, Passive House Accelerator
- Christian Kienapfel – Principal, PARAVANT Architects
- Andrew Michler – Principal, Hyperlocal Workshop
- Sarah Nuamah – Systems Designer and Services Agent, Small Planet Supply
- Christina Restaino – Natural Resources Specialist, University of Nevada Reno
- John Semmelhack – Owner/HVAC Designer, Comfort Squad
- Tonje Wold-Switzer – Executive Director, Long Term Recovery Group of Santa Cruz County
Passive House Accelerator Founder Michael Ingui said, "Our presenters have been working to promote fire resilience in the built environment for years. Many of them have actually lost homes due to fires, so this is not just an academic problem that they're trying to solve. They are emotionally invested in creating more resilient buildings to prevent tragedy and minimize the extent of damage caused by wildfires."
Passive House Accelerator Director Zack Semke said, "It is very clear that the climate of the 21st century will be very different from the one we enjoyed in the past. Today's climate is more volatile, more extreme, and less predictable than it was just a few decades ago. Our buildings need to adapt to reflect that reality, and we need buildings that are designed to be resilient given the new reality. This will require a shift in what the architecture, engineering, and construction (AEC) industry considers business as usual. Professionals within this industry will need to rethink how we design buildings, how we construct buildings, and how our materials choices affect the long-term viability of our projects."
The conference starts at 11:30 am ET this Friday, March 14. For more information and to register, visit https://passivehouseaccelerator.com/events/designing-for-fire-resilience.
The Accelerator offers student and scholarship rate tickets to make sure that everyone, regardless of financial circumstances, can attend Reimagine Buildings conferences. Additionally, the Accelerator is offering complementary tickets to those displaced by wildfire. To apply for either, please email [email protected].
About Passive House Design
Central to the techniques that will be described throughout the Conference are the Passive House design principles, which include creating buildings that are 1) airtight; 2) contain no thermal bridges; and are equipped with 3) a continuous layer of insulation, 4) high-performance windows and doors, and 5) mechanical ventilation systems.
While the first four design principles are focused on creating a robust building envelope to manage moisture and keep things like smoke, allergens, dust, and even pests from penetrating the enclosure, the fifth principle, mechanical ventilation systems, ensures that all the outdoor air that is let in goes through a heat recovery and filtration system. Through the use of HRVs (heat recovery ventilators) and ERVs (energy recovery ventilators), Passive House buildings provide a continuous stream of fresh, conditioned air to living spaces while simultaneously extracting stale air, odors, and indoor pollutants.
About Passive House Accelerator
This Reimagine Buildings Conference is a production of Passive House Accelerator. Passive House Accelerator LLC was formed in 2020 as a platform for media and education, accelerating progress toward zero carbon buildings. Proceeds from this event will cover event expenses and will be reinvested into producing the Accelerator's year-round free programming focused on building decarbonization. Half of all the ticket proceeds for this conference will be donated to the California Community Foundation Wildfire Relief and Recovery Fund.
SOURCE Passive House Accelerator









Share this article